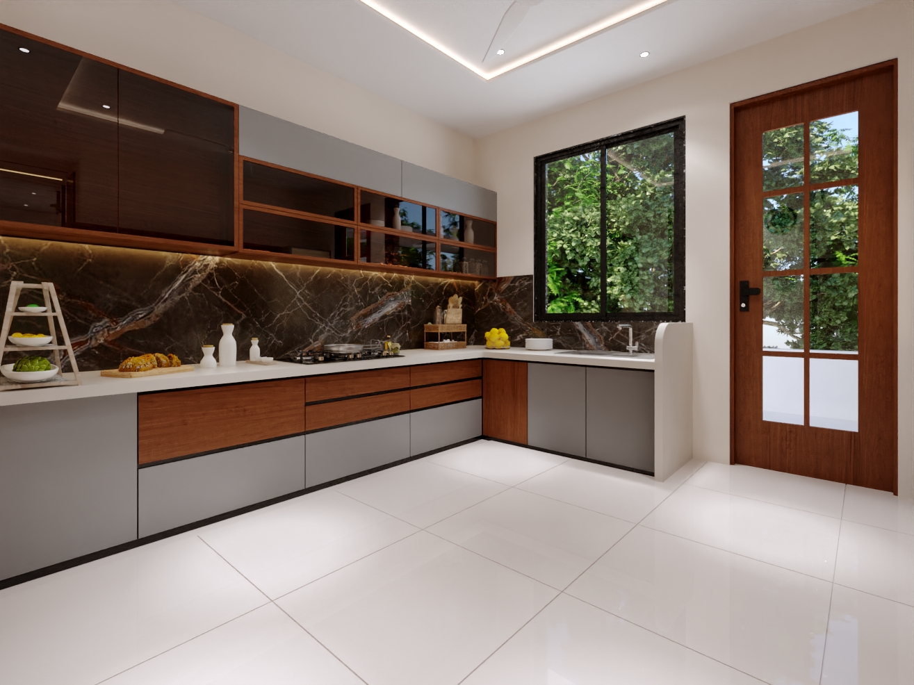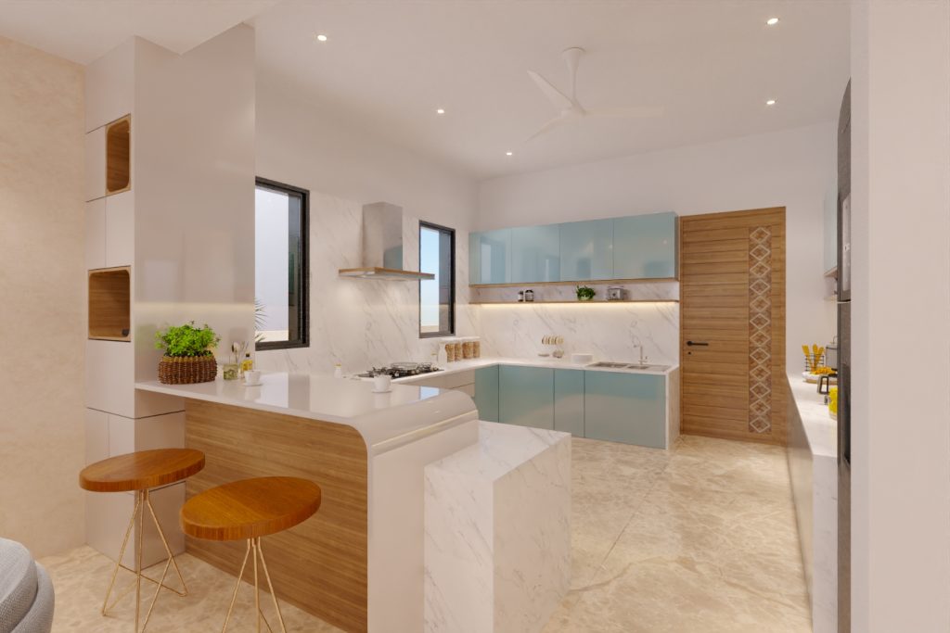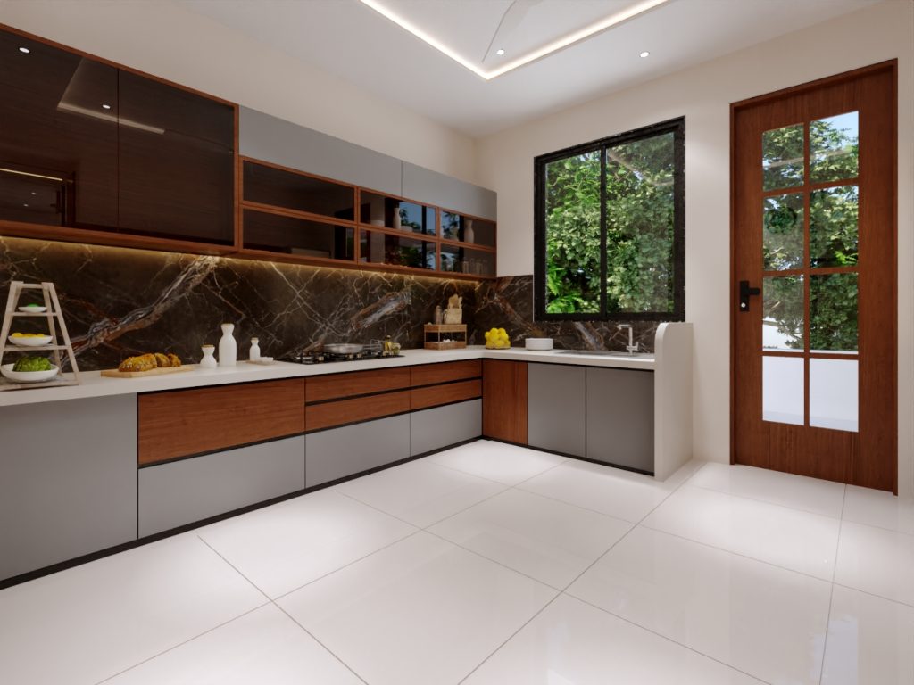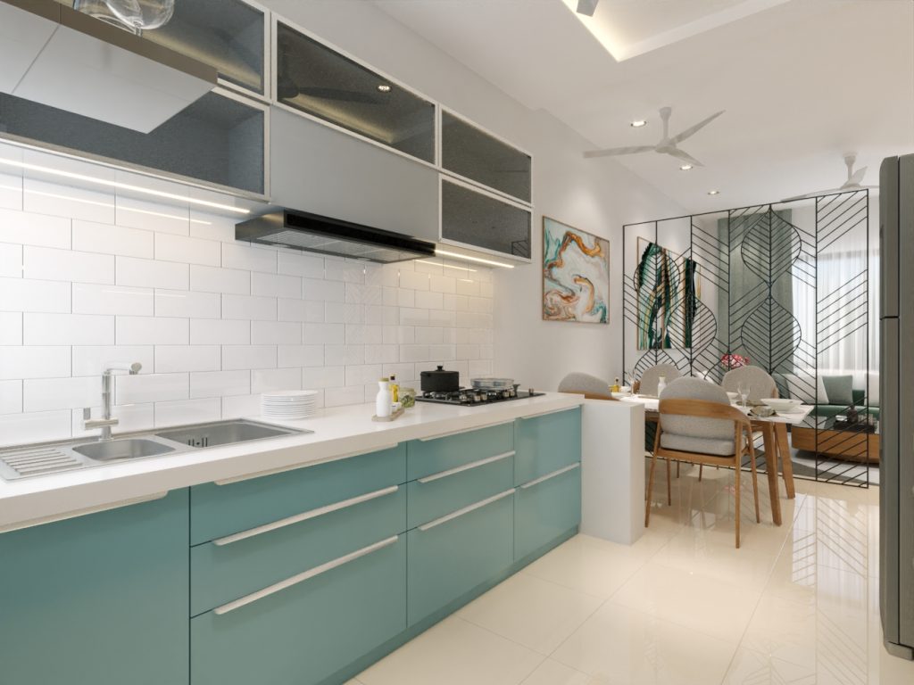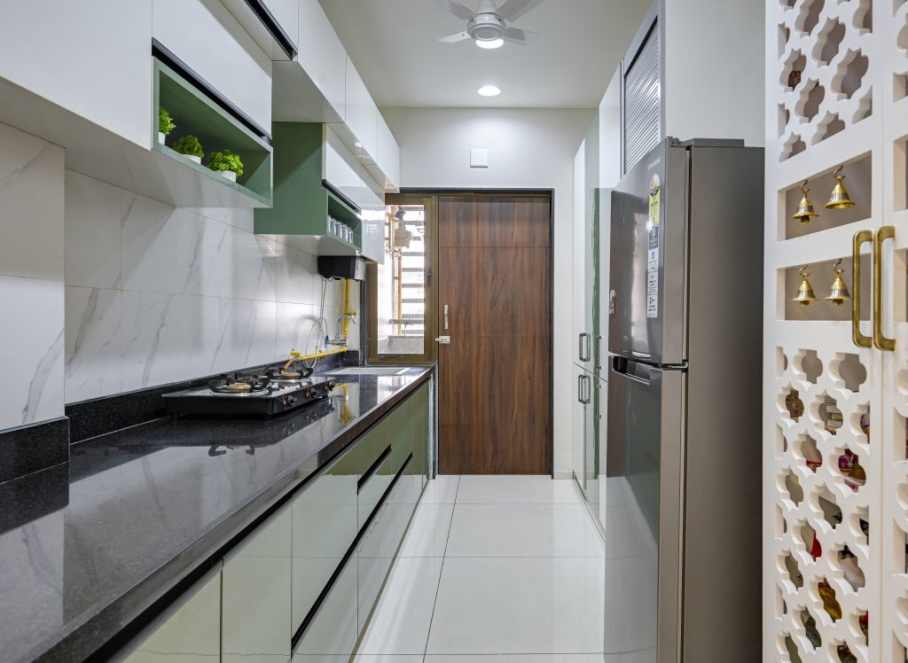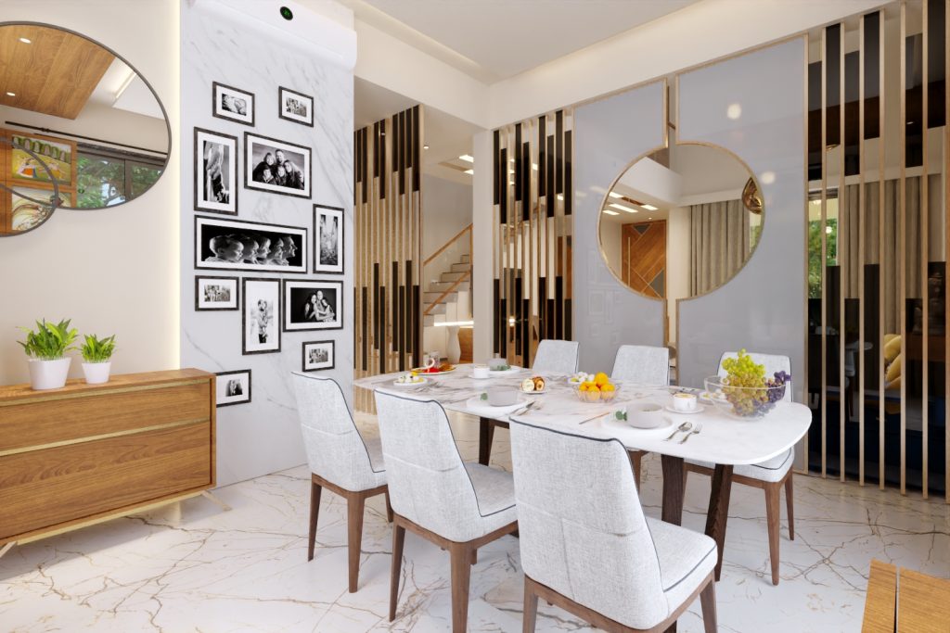While considering modern office interior design, one has to understand that office interiors are not simply about appearance and space utilization in the office, rather it is about productivity and the right state of mind for the employees. The productivity caused by unique and effective interiors in the office ultimately leads to an increased rate of success for businesses. The concept of design and interiors in offices have transcended mere aesthetics. It is a transformative tool that enhances creativity, productivity, and the overall work environment of the working spaces.
In the landscape of modern office dynamics and the revolutionized professional world, there is every reason for a business to get rid of traditional office settings which had the layout of misplaced windows and symmetrical cubicles for employees. The traditional workspaces reflected an atmosphere with agile and rigid ideologies that did not foster out-of-the-box ideas for the company, eventually drying out the potential of the employees. In this blog, we shall cover the key benefits of adapting the design and build approach for modern office interior construction.
Transformative Benefits Of Good Office Interiors
- Increased productivity
A working professional spends the maximum time of their day at the office, therefore a dull and boring workspace might considerably affect their productivity rate. On the other hand, an office designed with collaborative interiors, a balanced blend of open and private spaces with quirks and fun elements integrated in between, fosters a sense of inspiration and motivation for the employees. Interesting designing and modern office interior design help in boosting the productivity of the employees, encouraging them to contribute more to their work.
- Effective collaboration and communication
Smartly planned office interior construction offers more space and opportunity for employees of different teams and different departments to communicate and collaborate easily. Unique meeting spaces, creative break rooms, and other common areas allow spontaneous interactions to happen between team members of different departments which encourages a mixed flow of ideas. An interactive discussion of ideas then can lead to the most innovative and creative idea for your business, ultimately proving beneficial for the company’s profit rate.
- Customization and Flexibility
The current time office interior designs demand more than just a workspace that supports mere functionality. The interiors of the office design should represent the brand personality and the unique identity of the company. The interiors should reflect the values of collaboration, flexible working patterns, and a friendly working environment. When the design and construction teams work together in collaboration, the office interiors are customized, keeping in mind the vision and mission of the business.
The interiors of the office can be designed to foster qualities of team collaboration, enhanced concentration, and flexible working patterns. A collective team that designs and builds interiors in offices can ensure that while construction, sustainable building materials, cutting-edge technology, and comfortable furniture pieces are selected. Whether it’s a private office, a hybrid layout, or an open space, the design-and-build approach in office interior construction provides ample space for flexibility that meets evolving trends and designs.
- Efficient Use of Space
The advantage at hand for designing and building office interior design is the space utilization. Since the team working on the office interior design and construction understands both the intent behind the interiors and the limitations of construction, a layout is birthed where the entire space of the office is used efficiently.
For small or medium-sized offices, this approach proves to be the best, as every little and irregularly spaced corner of the office is used to its maximum capacity, mixing aesthetics with comfort.
- Enhanced Creativity and Adaptability
The prime benefit of adapting the Design & Build approach in office interiors is the perfect blend of creativity and skill, without the compromising of either. The creativity of interior designers and the precision and skills of builders is combined to transpire innovative solutions for unique office interior designs. The blended team can solve challenges and problems as they come, without unnecessary delays that arise when these groups work separately. For instance, where there is a problem related to structure or design adaptation, both the design and construction teams can sit together to brainstorm the solutions, keeping in mind both the functionality and aesthetics of the space.
- Single Point of Accountability
With a singular team for design and construction, the chances of confusion and delay become lesser. The centralization of activities smoothens the management and supervision of the project and it also increases accountability. There is no handing off issues to different teams which does not allow problems to linger on for a long time unnecessarily. With the design and build approach, office interior designs are curated in less time, with streamlined ideas and faster development.
Conclusion
The Design & Build model offers a host of benefits for office interior construction, from cost savings and time efficiency to enhanced creativity and accountability.
By choosing Saraa spaces Design & Build interior for office projects, companies can ensure that their workspaces are tailored to their specific needs, visually cohesive, and efficiently constructed. Whether you’re looking to renovate an existing office or build a new one, the Design & Build approach simplifies the process, delivering a modern office interior that aligns with your brand and supports your team’s productivity.

